Founded by Kees Kaan, Vincent Panhuysen and Dikkie Scipio, KAAN Architecten brings together a cosmopolitan team of architects, landscape architects, urban planners and engineers, spread across their offices in Rotterdam, São Paulo and Paris.
The DNA of KAAN Architecten is based on the exchange between projects and disciplines, considered an essential driver for fostering dialogue and enriching the studio's practice. This methodology encourages a constant re-evaluation of ideas and an evolving sharing of knowledge with the various stakeholders involved in each project.
The firm’s portfolio is highly diverse, both in terms of scale and typology, ranging from urban development projects, housing, offices and retail, to cultural, institutional, healthcare and educational buildings, as well as interior architecture. KAAN Architecten also works on renovation and restoration projects. The common denominator in each project is the integration of functionality, responsibility and aesthetics in the service of users and their environments.
KAAN Architecten operates worldwide (Germany, Brazil, Spain, France, Italy, the Netherlands, Poland, etc.) and is particularly active in Belgium, most recently with the stunning renovation and extension of the Royal Museum of Fine Arts in Antwerp – a project that won the 2022 International Architecture Award and the European Award for Architectural Heritage Intervention in July this year. The firm has also just won a major 80,000 m² project in Brussels: the renovation of the National Bank of Belgium headquarters.
KAAN Architecten has particular expertise in concrete construction, as demonstrated in projects such as the Siesegem Crematorium in Aalst and the Institute of Molecular Sciences in Orsay, which won the “Trophée Béton” in 2019. The firm has also developed CIRCLE, an optimised concrete construction module designed in collaboration with industry partners. These prefabricated modules aim to enable faster, more sustainable and cost-effective construction. The concrete used is 100% recyclable, positioning CIRCLE as part of an environmentally conscious approach.
Kees Kaan is a professor of architecture at TU Delft and founder of the Complex Projects studio, launched in 2012, which focuses on large-scale projects characteristic of global urbanisation. Since 2019, Kees Kaan has been head of the university’s architecture department. He has also been a researcher at the Amsterdam Institute for Advanced Metropolitan Solutions (AMS) since 2016. Kees Kaan frequently takes part in international conferences, juries and research groups, both in the Netherlands and abroad. Several books and exhibitions have been dedicated to his work.
10.09.2025 - Founded in 1981 by Renzo Piano, the Renzo Piano Building Workshop (RPBW) is much more than an architecture firm: it is a true ideas workshop, an interdisciplinary creative laboratory that today brings together around 130 collaborators in Genoa and Paris.
Inheriting a humanist and rigorous vision of architecture, RPBW embodies an approach where the act of building transcends traditional disciplinary boundaries: imagining, designing, drawing, calculating, prototyping, constructing, experimenting—all are seen as part of a fluid, collective process. This way of working reflects Renzo Piano’s philosophy, who for over fifty years has questioned the role of architecture in contemporary society and its contribution to fostering social connection.
The studio, home to about a hundred architects as well as model makers, visual artists, 3D modeling experts, and archivists, supports projects in all their dimensions: urban planning, landscape design, interior architecture, museography, and product design. Attention to detail goes hand in hand with a global perspective, where every building is conceived as a tool serving the city, its users, and their future.
RPBW’s architecture stands out for its apparent lightness, transparency, structural finesse, and a near-artisanal approach to cutting-edge technology. Through a constant pursuit of optimization in form and material, each project aims for an elegant economy of gesture, expressed in a language that is both contemporary and timeless. Building envelopes often consist of repeated modules—controlled fragments that blend technological innovation with contextual sensitivity.
Since its founding, the studio has completed more than 140 major projects worldwide. Among the most iconic are the Centre Georges Pompidou in Paris, the Beyeler Foundation in Basel, Potsdamer Platz in Berlin, Kansai International Airport in Osaka, The New York Times Building in Manhattan, the new Paris Courthouse, The Shard in London, and more recently, Paddington Square—an 18-story multifunctional complex conceived as a new urban gateway in the heart of the British capital.
Today, RPBW continues to shape the global architectural landscape through numerous ongoing projects, all guided by the same commitment to precision and openness to the city. In Tokyo, the new headquarters for Tokio Marine reflects an architecture that is both efficient and poetic, in dialogue with the dense vertical fabric of the Japanese metropolis. In Paris, the Hôpital Nord, developed in partnership with AP-HP, aims to rethink the hospital of the future not only as a place of care, but as one of light, nature, and dignity. In Milan, the new Politecnico di Milano campus unfolds as an open space of knowledge, integrating light volumes, environmental sustainability, and urban connectivity.
Other major projects include the Sharjah Jawaher Boston Medical District—a flagship healthcare project in the UAE; the revitalization of Genoa’s Levante Waterfront, transforming the historic seafront into a vibrant new urban hub; and the Eurocontrol center in Paris-Saclay, a research and air traffic management facility designed to foster transparency, safety, and collaboration.
Finally, RPBW is engaged in an ambitious philanthropic program in Greece through the Stavros Niarchos Foundation Health Initiative, for which it is designing three next-generation public hospitals in Thessaloniki, Komotini, and Sparta. Deeply rooted in their local contexts, these projects combine hospital architecture, cutting-edge technology, and a humanist vision of healthcare.
The works of Renzo Piano and his workshop are regularly featured in exhibitions around the world—from London to Shanghai, Padua to New York, Paris to Madrid—attesting to the enduring influence of an architecture that is attentive, subtle, and generous.
02.04.2025 - EFFEKT means "impact" in Danish. A name full of promises!
Founded in 2007, EFFEKT is a design studio based in Copenhagen, dedicated to transforming social and environmental challenges into sustainable solutions. Tue, the founder of the agency, takes a holistic approach, blending bold architectural visions with a commitment to social and environmental responsibility. By adopting a systemic approach, EFFEKT combines research and design to align data, lived experience, beauty, and ecological responsibility. The studio brings together more than 50 experts across various fields, from architecture to research.
EFFEKT works toward a livable and just future by creating innovative projects ranging from the transformation of public spaces to tools for climate action. The studio fosters collaboration and collective action to encourage sustainable change in the industry, breaking down silos and building partnerships around shared values.
EFFEKT’s projects span a wide range of typologies, from innovative masterplans to immersive architectural and landscape projects. They have led the design of internationally recognized destinations such as the Camp Adventure Tower, the Hamaren Activity Park, and the Vejle Viewpoints, as well as transforming industrial spaces into vibrant community hubs like GAME Streetmekka Esbjerg and GAME Streetmekka Viborg (2018).
At the 2021 Venice Biennale of Architecture, EFFEKT explored the question "How will we live together?"—challenging conventional ways of living, building, and consuming, while reimagining a future in harmony with nature. This thinking continues to shape Tue's work, ensuring that each project is a step toward more resilient, connected, and livable environments.
Currently, EFFEKT is engaged in project development in Denmark, Norway, Switzerland, the Netherlands, Belgium, Germany, Japan, Australia, and Portugal.
29.01.2025 - Founded in 2002 by Benoit Jallon and Umberto Napolitano, LAN (Local Architecture Network) was created with the idea of exploring architecture as a subject at the crossroads of several disciplines.
This methodology enables the agency to explore new territories in search of a vision that involves social, urban, ecological and functional issues.
The agency's projects embody this spirit of openness and cover a very broad spectrum of scales and programmes. The extension to the MAXXI Museum in Rome, the transformation of the Rive de Seine tower, the Maillon theatre (Équerre d'argent 2020), the Rue Pajol student residence (BigMat national first prize), the Euravenir tower, experimental housing in Bègles, the EDF departmental archives , the Neue Hamburger Terrassen (International Architecture Awards in 2014) are just some of the iconic projects that the agency has produced over the last two decades. LAN currently works in Europe (France, Belgium, Germany and Slovenia) and is opening up internationally through experiments in the Middle East and Asia.
In addition to architectural and urban design, the agency is actively engaged in disciplinary debate and is developing a significant theoretical output in the form of exhibitions and conferences. Since 2019, two new projects have been launched in the LAN ecosystem: the Architecture and Reality Research Laboratory (RAAR) and the Pianoterra gallery restaurant.
Teaching and transmission are also part of the transversal and transdisciplinary vision. Umberto Napolitano has been a professor at Columbia University GSAPP in New York (USA) and at the AA (Architecture Association) School of Architecture in London (UK), and currently teaches at the TU in Vienna. He has been a member of the Académie Française d'architecture since 2016.
The agency's two partners were appointed Chevaliers de l'ordre des Arts et des Lettres in 2018.
04.10.2024 - The architectural office Diener & Diener pays close attention to the architectural history of the city and modernity as it develops new types of buildings. This has been evident since its first projects, the residential development in the heart of Kleinbasel and the residential buildings in the St-Alban-Tal, a historically sensitive Basel neighborhood on the banks of the Rhein.
As it continues to develop contemporary residential buildings, the office of Diener & Diener maintains its focus on this subject matter. The results of this focus can be seen in the projects they realized on the on the Warteck site in Basel and Java and KNSM Island in Amsterdam, the Basel Markthalle Tower, or the residential building of the Mustersiedlung Hadersdorf, Vienna, the residential buildings in Lyon Confluence and the latest designs for Hamburg.
Diener & Diener takes a keen interest in creating new types of building. Examples of this interest are the university building in Malmö or the Mémorial de la Shoah in Drancy.
The office has developed various urban design plans to restructure large industrial areas. These include the master plans for the ABB grounds in Baden, the port of Malmö, and the parent plant of the Dräger Corporation in Lübeck.
Planning and design projects also include office and research buildings such as the Swiss Re headquarters on Zurich's Mythenquai, the Baloîse Group in Basel, the Forum 3 on the Novartis Campus in Basel, as well as the laboratory building on the Novartis Campus in Shanghai and the wooden office building on Grosspeter in Basel.
When working on architectural projects in culturally sensitive contexts, Diener & Diener has sought to engage with artists such as Helmut Federle, Steiner & Lenzlinger, Josef Felix Müller and Marc Camille Chaimowicz. In their search for the unique expression of a specific location, the architects and artists would reciprocally seek to radically amplify the respective ideas of architecture and art: only where art becomes an inseparable element of the architectural design while maintaining its independence can art extend architecture.
“The House and the City,” the field of debate and exchange that extends between the poles of modern-day buildings and their historic counterparts within the context of the European cityscape has increasingly become the touchstone and topic of theoretical reflection guiding the architecture and urban design of Diener & Diener. This can be seen most clearly in extensions designed for historical buildings, such as the Swiss Embassy in Berlin, the City Museum Aarau, and the East Wing for the Museum of Natural History in Berlin. For this last project, Diener & Diener received the DAM Prize for Architecture in 2011.
Today, Diener & Diener employs 50 architects in Basel and Berlin from many different nations. Roger Diener established the office Diener & Diener Architects in 1980 with his father and just four years after joining the office Marcus Diener Architect, the office his father formed in Basel in 1942. The Basel offices are located on Henric Petri-Strasse 22, in a building Marcus Diener designed in 1963. In 1998, Diener & Diener opened an office in Berlin on Rosenthaler Strasse 40/41.
Roger Diener has led the office Diener & Diener with Terese Erngaard, Michael Roth, and Andreas Rüedi since 2011.
31.05.2024 - Born in 1953, French architect Dominique Perrault enjoys an international career as an architect and urban planner.
Reminding us of the close relationship between spatial planning and political vision, each of his projects is an opportunity to establish a forward-looking, strategic and humanist vision that goes beyond the purely programmatic. His work blends the scale of the city with that of architecture, demonstrating a highly contemporary artistic culture and a particular sensitivity to geography and topography as architectural materials.
Since the Bibliothèque nationale de France, which marked the beginning of his career, major projects have included the Velodrome and Olympic Pool in Berlin, the EWHA Women's University in Seoul, the Fukoku Tower in Osaka, the Grand Extension of the Court of Justice of the European Union in Luxembourg and the DC Tower 1 in Vienna, the tallest tower in Austria.
Current and ongoing projects include the Olympic and Paralympic Village for the Paris 2024 Games, which has just been inaugurated; the To-Lyon tower, the new gateway to Lyon; the Villejuif-Institut Gustave Roussy station on the Grand Paris Express, which will welcome 100,000 passengers a day; and the Lightwalk project, the future transport hub for the Gangnam district of Seoul.
The architect's recent work reflects a growing interest in heritage issues. In 2016, Dominique Perrault and Philippe Bélaval, President of the Centre des Monuments Nationaux, submitted a report on the future of the Île de la Cité by 2040, the result of the study and orientation mission entrusted a year earlier by François Hollande, President of the French Republic. Among its projects to rehabilitate exceptional sites are the extension of the Pavillon Dufour at the Château de Versailles, completed in spring 2016, the transformation of the Paris Longchamp racecourse, inaugurated in 2018, and the Île de la Poste du Louvre, completed last year.
His teaching and research activities, as well as his participation in major cultural events, make Dominique Perrault a committed player in the contemporary architectural debate. In 2008, the Centre Pompidou devoted a monographic exhibition to him. In 2010 he was appointed curator of the French Pavilion at the Venice Architecture Biennale.
The author of numerous books, in 2016 he published a manifesto entitled "Groundscape - Autres topographies" (Editions HYX). The concept of "Groundscape", a combination of "Ground" and "Landscape", has emerged as a field of research exploring the potential of architecture embedded in and beneath the surface of our cities. Since the BnF, many projects have taken advantage of the thickness of the ground to develop this strategy, which offers a resilient, aesthetic and sustainable response to today's urban challenges. This investigation of the 'underbelly' has been extended at the Ecole Polytechnique Fédérale de Lausanne, where Dominique Perrault created and directed the 'SubLab', an underground architecture laboratory, from 2013 to 2018. In October 2018, as the culmination of this academic career, Dominique Perrault launched the first MOOC (massive open online course) devoted to underground architecture, in partnership with EPFL and the American teaching platform edX.
His work has received a number of prestigious awards, including last year's Veronica Rudge Green for the Villejuif-Institut Gustave Roussy station on the Grand Paris Express, the Mies van der Rohe prize for the Bibliothèque nationale de France in 1997, the Grande Médaille d'or d'Architecture awarded by the Académie d'Architecture in 2010, and the Praemium Imperiale awarded by the Imperial Family of Japan in 2015. His work is also included in the collections of the world's leading museums.
27.03.2024 - One of the most discreet of the Pritzker Prize winners, Shigeru Ban's empathetic enthusiasm for building is the antithesis of star architects.
Born in Tokyo, Shigeru Ban designs his projects in keeping with his sensitive view of the world.
Inspired by traditional Japanese houses with modular paper partitions, he sets spaces in motion. He creates structures that are mobile, demountable and sometimes ephemeral, open to the outside world to create a certain poetry of fluidity.
A past master in the design of innovative structures, the 2014 winner of the famous Nobel Prize for Architecture proposes creations made from entirely recyclable organic materials.
Wood, paper, cardboard... a useful disruption in cities still too often governed for his taste by the empire of steel and concrete. A wooden tower is currently under construction in Antwerp, and is due to open next year.
Rightly dubbed the architect of emergencies for his temporary housing created to help countries hit by natural and humanitarian disasters such as Haiti, Rwanda and Japan, Shigeru Ban's emblematic projects include the Centre Pompidou-Metz, the Mount Fuji World Heritage Centre in Shizuoka, Japan, the La Seine Musicale music complex in Boulogne-Billancourt, and the Swatch and Omega headquarters in Bienne, Switzerland.
The recipient of numerous awards, Shigeru Ban is an ambassador for the New European Bauhaus Round Table (2021) and has offices in Tokyo, Paris and New York, from which he builds all over the world.
15.12.2023 - Francine Houben is one of the founding members of the Dutch studio Mecanoo Architecten.
Founded in Delft in 1984, the studio is a multidisciplinary group with professionals from 25 countries.
"Designing primarily for people, building spaces that are fundamental to the site and creating connections that give purpose to the building" are the founding values of Mecanoo's practice, which have been applied for four decades now.
Each project is based on 4 criteria: People, Place, Purpose, Poetry. It responds to the client's requirements and the user's needs (People), to the physical context, climate and culture (Place), to the current and anticipated potential of a building's function (Purpose), creating designs that touch all the senses (Poetry).
Mecanoo's work ranges from private residences to neighbourhoods and skyscrapers, towns and polders, schools, theatres and libraries, hotels and museums. The studio's focus is not so much on form "but on process, consultation, context, urban scale and integrated sustainable design strategies", creating unique and unexpected solutions that are embedded in context and "specifically orchestrated for the people who use them".
Houben's vision is that "architecture should appeal to all the senses. Architecture is never just a purely intellectual, conceptual or visual game. Architecture is about combining all the elements into a single concept. In the end, what counts is the arrangement of form and emotion".
Francine Houben's link with Rotterdam is unshakeable: she helped create the image of a contemporary city with her Montevideo tower in 2005.
The Mecanoo studio is also recognised as a global benchmark for the design of libraries, with more than 15 projects around the world, most recently the Stavros Niarchos Foundation Library in New York.
"Libraries are the most important public buildings, just as cathedrals once were. As well as housing books, libraries are places for everyone, regardless of culture or social class", as in the case of Birmingham's LoB library (2008-2013). LoB is the largest public library in Europe. In the 12 months following its inauguration, it welcomed 2.7 million visitors!
Other recent projects include the Abu Dhabi Museum of Natural History, the Amstel Design District, One Silk Road in Manchester (the renovation of an industrial building into 28,000 m2 of housing and shops) and the Palace of Justice in Cordoba.
Francine Houben is very active in the academic and cultural world, publishing and giving regular lectures around the world, notably at Delft and Harvard.
10.10.2023 - A former assistant of Alvaro Siza, Eduardo Souto de Moura is a Portuguese architect and winner of the Pritzker Prize.
Born in 1952, Souto de Moura studied sculpture before switching to architecture at the University of Porto's School of Fine Arts. He embodies the "Porto School", which consists of the emblematic figures of Fernando Távora and Álvaro Siza, and combines rigour and freedom: two approaches to construction that are difficult to reconcile, but are nonetheless mastered with panache by the Portuguese. Fernando Távora had been his teacher, but it was under Álvaro Siza that he honed his skills in 1974, before embarking on a solo career in 1980.
He follows no ideological path, opting for a pragmatic and realistic response to the cultural and economic context. For him, the site, geography, use, culture and the materials are fragments with which the architect has to work.
The hallmarks of Edouardo Souto de Moura's architecture are simplicity and authenticity. "Architecture has to appear authentic, to fashion the appearance of the natural." Often described as a neo-Miesian (cf. Mies van der Rohe), Souto de Moura has been praised for his highly original and personal use of materials - granite, wood, marble, brick, steel, concrete - and for his unexpected use of colour. Simplicity is his language. It enables him to reveal and preserve the historical and heritage memory while aspiring for functionality and programming. In his work, Souto de Moura indulges in a certain lyricism, provided that the power of the architecture is such as to make us forget the liberties taken with the laws of gravity.
He has taught at the most prestigious schools of architecture since the 1980s, including in Porto, Paris-Belleville, Harvard, Dublin, Zurich and Lausanne. In addition to the Pritzker Prize, his talent has been recognised by numerous awards, including the Golden Lion for his participation in the 2018 Venice Biennale.
His flair comes to the fore in all programmes and on all scales, from the construction of villas, no two of which are alike (Quinta do Lago in the Algarve, houses in Moledo, Matosinhos, Ponte de Lima... ), as well as major development projects and public commissions, including several metro stations and the Burgo Tower in Porto, the Braga Municipal Stadium, the Serpentine Gallery Pavilion in London, the Bruges Meetings and Convention Centre, the Théâtre de La Comédie in Clermont Ferrand and the future crematorium in Courtrai.
19.06.2023 - Atelier Kempe Thill architects and planners was founded in 2000 by the two German architects, André Kempe and Oliver Thill, following their Europan 5 winning proposal of three hundred dwellings in Kop van Zuid, Rotterdam. The office’s range of work has systematically broadened since its foundation.
Today, Atelier Kempe Thill comprises around 30 architects of various nationalities, based in Rotterdam, Paris and Zurich.
Beginning with collective housing and small public building commissions, the practice portfolio has developed to include large renovation, infrastructure and urban design projects. Single-sided specialization and the consequent limitations have been avoided through the wide diversity of commissions. Through its participation in over two hundred international competitions, the office has acquired commissions in Austria, Belgium, Egypt, France, Germany, Morocco, the Netherlands, Russia and Switzerland. Atelier Kempe Thill is becoming increasingly well known in architectural circles.
Belgium occupies a very important place with upcoming, ongoing and built projects in Antwerp, Brussels, Eupen, Ghenk, Ghent, Heist op den Berg and Leuven.
07.03.2023 - Dorte Mandrup, the architect of the infinitely fragile
The name of Danish architect Dorte Mandrup is increasingly being touted as a future Pritzker Prize winner. Only recently, the House of Denmark cultural centre in Paris dedicated an exhibition to her work, showcasing her most fascinating creations and projects.
She has gained worldwide recognition for projects designed for extreme climates and particularly fragile sites, such as the glaciers of Greenland, which are of universal value and which she herself describes as "irreplaceable". For Dorte Mandrup, the ultimate aim is to protect the site’s balance, a design philosophy typical of the Scandinavian tradition: a building must be understood in the context of its surroundings.
In 2022, the studio won the prestigious Global Award for Sustainable Architecture, which recognises the efforts of architects, builders and intellectuals from all over the world whose work, often pioneering, contributes to securing the development of sustainable architectural and urban planning practices.
A deep sense of responsibility towards humans and nature underpins the work of the 80-strong design office. It explores an architecture that aims to transcend time and expresses itself through numerous projects across Europe in the fields of culture, education, residential, mixed-use and office buildings. On moral and ethical grounds, Dorte Mandrup refuses to work in autocratic countries.
Dorte Mandrup has earned a reputation for her commitment to the development of architectural practice. She is Vice Chair of the Louisiana Museum of Modern Art, a member of the Architecture Section of the Akademie der Künste, a former member of the Danish Historic Buildings Council, Chair of the prestigious Mies van der Rohe Award in 2019, Adjunct Professor at the Royal Danish Academy of Fine Arts, and frequently holds visiting professorships abroad - in 2018 at Cornell University College of Architecture, Art and Planning and from 2021 at the renowned Mendrisio Accademia di Architettura in Switzerland.
13.12.2022 - Based on a desire to work with the architecture that they felt was missing in Sweden, Bolle Tham (b. 1970) and Martin Videgård (b. 1968) started their studio in 1999. Their ambition was to try out new ideas and approaches, and to realise them in built projects.
25 years later, Tham & Videgård is one of Sweden’s most prominent and unique architectural studios, having designed projects that have come to herald a new approach in Swedish architecture in the 21st Century : Kalmar Konstmuseum, the Treehotel in Harads, the KTH School of Architecture in Stockholm are all acclaimed and admired contemporary buildings and join a diverse portfolio that runs from education buildings to modern art museums, housing and exhibition design.
‘Architecture is about the future,’ Tham and Videgård explains. ‘A building stands for hundreds of years, so inevitably it is not only contemporary but also a form of continued history projected into the future.’ This strong sense of permanence and the desire to maximise quality and architectural integrity inform Tham and Videgård’ work. ‘The end result is the only thing that matters.’
Ongoing projects include the new Faculty of Fine, Applied and Performing Arts in Gothenburg, the new Mess Building for the military academy at Karlberg Castle in Stockholm, new buildings and refurbishment of the old Gasworks district in Stockholm, as well as the Denfert building in Paris and two offices and housing blocks in Prague.
The work of Tham & Videgård has been exhibited at the 12th, 13th and 15th International Venice Architecture Biennales, the Lisbon Triennale, the Buenos Aires Bienal Internacional de Arquitectura, the Chicago architecture Biennial, the Victoria & Albert Museum in London UK and at the Louisiana Museum of Modern Art in Denmark.
In November 2022, an extensive retrospective exhibition showcasing more than one hundred of Tham & Videgårds works will open at the Swedish Museum of Architecture and Design, ArkDes.
Tham and Videgård are members of the Royal Swedish Academy of Fine Arts and have taught and lectured around the world.
18.10.2022 - Barozzi Veiga, founded in Barcelona in 2004, works internationally on both public and private commissions, with a focus on cultural, civic and educational buildings.
The work of the office is characterized by the intention to arrive at solutions that are rooted in place, architectures that can be perceived over time and that have an emotional content. Concepts and ideas which create specific atmospheres, that are architecturally clear and expressive, and able to have a meaning by itself.
Barozzi Veiga’s built work includes the Ribera del Duero Headquarter (2011), the Auditorium Infanta Elena in Águilas (2011), the Szczecin Philarmonic Hall (2014), the Bündner Kunstmuseum Chur (2016), the Ragenhaus Musikschule
in Bruneck (2018), the Musée cantonal des Beaux-Arts Lausanne (2019), the Tanzhaus Zürich (2019) and the two Artists’ Ateliers in London (2021).
Currently, the office is developing projects in Belgium, China, Germany, Spain, UK and UAE, as well as the United States, where it has been commissioned to create a new masterplan that will reconfigure the Art Institute of Chicago.
Barozzi Veiga has received numerous awards over the years. Among others, In 2015 the Szczecin Philharmonic received the Mies van der Rohe Award for European Architecture, and . In
2018 the Bündner Kunstmuseum Chur won the RIBA Award for International Excellence.
The office has contributed to several international exhibitions and a selection of drawings and models by Barozzi Veiga has been part of the permanent collection of the Centre Pompidou in Paris since 2019.
03.05.2022 - The Stefano Boeri Architetti studio (previously Boeri studio)was founded in Milan in 1993 and now has 70 collaborators spread across offices in Milan, Shanghai and Tirana.
Over the years, the studio has become a benchmark for biodiversity and sustainable architecture, as well as social housing and urban development on different scales, both in Italy and internationally.
Stefano Boeri Architetti has received numerous international prizes, confirming the relevance of its approach, which is recognised by the architectural community worldwide. Completed in 2014, Bosco Verticale has become the new symbol of Milan and the global icon of biodiversity. The recognition was total when, in the same year, 2015, the tower was named the Best Tall Building Worldwide by CTBUH (Chicago) and received the Best Tall Building award from DAM (Frankfurt).
For the design process, Stefano Boeri Architetti relies on a vast network of professionals. Engineers, landscape architects, agronomists and sociologists collaborate in a continuous multidisciplinary dialogue that has allowed the firm to develop specific and innovative solutions for a wide range of territorial and socio-economic environments.
Since 2014, Stefano Boeri Architetti has also had an office in Shanghai. The projects underway in China include the Nanjing Vertical Forest, two towers that integrate into the architecture of their facades 800 trees of 27 local varieties and 2 500 cascading plants and shrubs. This vegetation will absorb 18 tonnes of CO2 annually and produce 16.5 tonnes of oxygen. An urban, technological and conceptual extension of Vertical Forest, the Forest City project, which was presented for the first time at the Paris Climate Conference (COP21), is a model of a sustainable city, capable of consuming tonnes of CO2 and producing oxygen in one of the most polluted areas in the world, namely the Beijing-Tianjin-Hebei region.
In 2015, Stefano Boeri Architetti opened another office in Tirana, where collaborators are working on the Tirana 2030 master plan. The plan aims to redefine the Albanian capital as a new metropolitan city and is considered to be the most ambitious urban reform programme in Albania for 25 years.
Some of the studio’s other projects and achievements in various parts of the world include the development of the “Maspero Triangle”, a complex of towers and public facilities along the Nile waterfront in the heart of downtown Cairo, the new head office of RCS - Corriere della Sera in Rome, and the Palazzo Verde at Nieuw Zuid in Antwerp, the architect’s first project in Belgium.
Stefano Boeri Architetti combines its design activity with research into architecture and the city. For this the firm can draw on Stefano Boeri’s experience as the director of magazines like Domus and Abitare. His research work has been presented at various international exhibitions (the Venice Biennale, the Chengdu Biennale, Beijing Design Week, …) and he has published in numerous national and international magazines. Acknowledged as a leader in his field, Stefano Boeri has recently been appointed as President of the Fondazione La Triennale in Milan, the most important institution for the transmission of architectural culture in Italy.
30.03.2022 - Founded in 1996, Sergison Bates is one of the UK's leading architectural firms.
Today it employs around 30 professionals in offices in London, Zurich and Brussels, working on major urban projects across Europe.
Current developments include large-scale residential complexes in Antwerp, London, Munich and Versailles, the creation of a performing arts district in Leuven and, of course, the transformation of the former Citroen garage into the new KANAL-Centre Pompidou cultural centre in Brussels. The latter two projects will serve as catalysts for the regeneration of the surrounding areas.
Whereas the projects carried out today cover all categories, the firm has always attached great importance on housing, exploring diligently models to find relevant responses to the changing social demography of our time. Working on behalf of local authorities, housing associations and private developers, the firm has developed expertise in managing the many constraints inherent in this type of construction: space, budget, regulations, sustainable development requirements, etc.
Sergison Bates is also known for its expertise in the craft of construction. They like to experiment and propose buildings that express the character of different materials and their combination.
In terms of sustainability, they adopt a holistic approach: they believe that it is essential to view buildings as a series of layers, each with its own temporal dimension. If the structure is to last for centuries, the life of the installations, interiors and finishes is necessarily much shorter. Intelligent buildings must be able to be reconfigured and reorganized to respond to changing occupancy patterns and technological innovations.
Committed to a research-led approach and supported by the academic work of partners, the firm has won prestigious awards including the Erich Schelling Prize, the Heinrich Tessenow Gold Medal and several Royal Institute of British Architects (RIBA) awards. Two of their projects have been nominated for the Mies van der Rohe Award 2022. Their work has been widely exhibited in Europe and the US, most recently at the 2018 Venice Architecture Biennale. A retrospective of their 25 years of practice, 'The Practice of Architecture', was recently exhibited at the Museum im Bellpark in Kriens, Switzerland.
04.10.2021 - The Belgian landscape architect Bas Smets is a man of conviction. For him, there is an urgent need to rethink the city so as to make it more resilient. To do this, cities have to be demineralized, the earth must be allowed to breathe, rainwater must be allowed to percolate back into the soil and habitable ecosystems must be recreated.
His latest creation, the Parc des Ateliers in Arles, is a "miracle" as he has transformed an arid, dry space into a vast 33-hectare Mediterranean park, replete with plants and trees, created from a completely mineral space! The Parc des Ateliers has become a research and experimental project for the entire region.
The projects of Bas Smets’s firm range in scale from territorial visions to infrastructural landscapes, from large parks to private gardens -- always with a distinctive will to invent "augmented landscapes" using the rationale of nature. These augmented landscapes produce a new climate while creating new atmospheres. Cooperation with artists and scientists is central to this endeavour.
The projects by Bas Smets include the Tour & Taxis park, the Saint-Gilles square, the public space around the Trinity Tower in Paris La Défense, the Sunken Garden in London, the Himara Waterfront in Albania, ....
Several of his major projects are currently underway, such as the urban forest around the Part Dieu train station in Lyon, the Nieuw Zuid [New South] project in Antwerp and the sculpture park in Amagansett, New York.
Bas Smets holds a master's degree in architecture and civil engineering from the University of Leuven and a master's degree in landscape from the University of Geneva. He has taught at numerous schools such as the École d'Architecture la Cambre [La Cambre School of Architecture] in Brussels, the École Spéciale d'Architecture [Special School of Architecture] in Paris and the Technische Universität [Technical University] in Graz.
In 2008, he was awarded the French biennial prize for young landscape architects "Les Nouveaux Albums des Jeunes Architectes et des Paysagistes" [The New Albums of Young Architects and Landscape Architects]. A first monographic exhibition was held in 2013 by the Singel International Arts Centre and the Arc en Rêve [Dreambow] architecture centre in Bordeaux.
In 2017, he was appointed general curator of the Bordeaux Architecture Biennial and in 2018 received the urban planning award from the French Academy of Architecture.
17.06.2021 - For our next special conference on concrete, we are pleased to welcome Rudy Ricciotti. An architect and engineer, winner of the National Architecture Grand Prix, and Gold Medal of the Academy of Architecture, Rudy Ricciotti is representative of the generation of architects who combine creative power with a true construction culture.
A pioneer and ambassador of concrete, he sublimates innovative concrete structures in many outstanding buildings such as the Museum of Civilizations of Europe and the Mediterranean (MuCEM) in Marseille, the Arkéa Arena (formerly known as the Bordeaux Métropole Arena), the Department of Islamic Arts at the Louvre Museum, the FRAC (regional contemporary art collection) in Caen, but also with the Footbridge of Peace in Seoul or, closer to us, the La Boverie Museum in Liège.
His dual training as an engineer and architect is echoed in his work where technological innovation is used to get back to the primal qualities of architecture.
As a proponent of local architecture, he wishes to produce architecture that tells a story and shares feelings about a territory. His preferred material to that end is concrete -- the source of a responsible economy, one which requires absolute mastery for specialized work of great complexity.
A tireless polemist, Rudy Ricciotti is also the author of numerous books and pamphlets.
14.09.2020 - Created by Mauro Poponcini and Patrick Lootens, Polo architects has grown very rapidly and now employs 100 people in their offices in Antwerp and Brussels.
It all began when the two young architects, then barely in their thirties, won the competition to build the Belgacom headquarters in Hasselt, a 30,000 m² project.
The firm has expanded from that moment on as emblematic projects followed one after the other in Belgium and abroad. They include the AP Hogeschool Antwerpen [Antwerp AP College], which is due to be extended in the near future, the Diagonal-Besòs Campus, a university housing complex in Barcelona, the Yust, a new concept that redefines the codes of housing and coworking, and Barefoot Luxury Villas, a residential development in Cape Verde that combines cutting-edge technologies and local expertise, or Red Cross Care, nominated for the 2020 MIPIM Awards, which provides accommodation for people who, for reasons of illness, old age, social circumstances or other limitations, cannot afford to go on holiday in a place conducive to relaxation and a change of scenery.
The film’s strength lies in the combination of different practices that combine urban planning, architecture and interior design. The projects are varied in terms of issues, function, scale, programme and context. It is a deliberate choice on the part of Polo Architects, a firm that aspires to develop the most varied experience so as to push back the boundaries and hone the skills of its teams relentlessly.
22.01.2020 - Jean-Philippe Vassal and Anne Lacaton joined forces in 1987 to create the firm Lacaton & Vassal.
Particularly sensitive to the soul of the places they indwell, Anne Lacaton and Jean-Philippe Vassal consider themselves as architects not intent on creating sophisticated architectural objects. They attach the utmost importance to the notion of inhabiting which, with the context, constitutes the starting point of their project. Their prime tenet is to consider space from the interior to the exterior so as to transcend the scale of the dwelling and attain the urban dimension.
Their philosophy is to work on the economy of means without however falling into a standardized architecture devoid of meaning. Quite the contrary, they believe that designing with due consideration for the cost, means and resources, “stimulates the intelligence (…) to do the most possible with the least possible.”
Their projects pertain to the individual dwelling, social housing and public commissions. Their most emblematic projects include: the FRAC Nord Pas de Calais, the industrial site of the Palais de Tokyo, the School of Architecture in Nantes, the extension of the Tour Bois le Prêtre social housing complex, and more recently that of the Grand Parc in Bordeaux – projects for which they have won numerous prizes: the Grand Prix National de l’architecture [National Grand Prize for Architecture] and the Équerre d’argent [Silver Saure], and above all, in 2019, the prestigious Mies van der Rohe prize.
02.10.2019 - To launch our fifth season, we are delighted to welcome Sou Fujimoto, one of the leading figures of Japanese minimalist architecture, hailed as architect of the year in Japan (JIA Prize).
Born in 1971, he designs airy and transparent buildings capable of ensuring a smooth transition between private and public spaces. The innovative character of his works does not stem from a search for complex forms. Quite the contrary, Sou Fujimoto relies on simple geometric forms where the combinations between the parts are of paramount importance. His reflections produce ground-breaking results reminiscent of the innovative wind of his spiritual mentor Le Corbusier. Man and nature, interior and exterior, past and future, hollow and filled, intimacy and bonding, are the structuring elements of Sou Fujimoto’s work. He often resorts to natural metaphors to describe his work. He returns to the essence of being human and the relation with human society as the basis of each project.
Sou Fujimoto sees architecture as the art of building places for separating and linking and hopes that his edifices leave room not only for transparency, division and identification, but also a wide range of relations between individuals as well as between the individual and society. A place must have the capacity to create open-mindedness, empathy and solidarity -- an entire programme which we invite you to discover through his projects, built or otherwise, such as L’arbre Blanc [the White Tree] delivered this year in Montpellier, the Mille Arbres [Thousand Trees] project in Paris, considered as a model for 21st century urban planning, and the House of Music in Budapest, or the Delta Tower in Brussels.
Designed by his offices in Tokyo and Paris, his projects are attracting attention from the world over, as attested by the impressive number of prizes, citations and competitions won by the firm as well as the many exhibitions and books devoted to the work of Sou Fujimoto.
04.06.2019 - OFFICE Kersten Geers David Van Severen was founded in 2002 by Kersten Geers and David Van Severen. OFFICE is renowned for its idiosyncratic architecture, in which realisations and theoretical projects stand side by side. The projects are direct, spatial and firmly rooted in architectural theory. The firm reduces architecture to its very essence and most original form: a limited set of basic geometric rules is used to create a framework within which life unfolds out in all its complexity.
Since its establishment OFFICE Kersten Geers David Van Severen has earned a reputation as one of Belgium’s most successful and renowned practices, and one of the world’s truly original voices in present-day architecture.
OFFICE engages in all architectural and urbanist design, creating projects of all scales ranging from furniture to masterplanning in Belgium as well as internationally. This practice is combined with academic research and teaching. These two aspects of OFFICE’s work are explicitly each other’s mirror, creating unexpected parallels between academic and practical work.
02.04.2019 - David Chipperfield is the master planner and architect of many of the world’s most prestigious cultural and commercial projects, from the extension and refurbishment of the Neues Museum in Berlin (2009) and the Saint Louis Art Museum in Missouri (completed in 2013) to his most recent, transformational refurbishment of the Royal Academy’s Burlington House and the adjacent Burlington Gardens site into one connected cultural campus.
Recognized for his prestigious cultural projects, David Chipperfield has not abandoned “day-to-day” construction. He is endeavouring for an architectural culture based on common values: erudition, responsibility and reflection.
Eschewing the seductions of flamboyant, statement architecture, his sculptural, often understated interventions seem to work all the more effectively to improve and enhance the function as well as the experience of the original buildings. Architecture should not exist on its own. There is no reason for it to exist as an independent thing in itself, except for the glory of the architect.
His work is characterized by his mastery of simplicity and proper use of raw materials. While his new build structures may lack the bling of his fellow starchitects, but through form, materials and character they channel something of the qualities and aspirations of their locations, drawing affection and popularity from locals and visitors alike (the Turner Contemporary in Margate and the Hepworth Wakefield, in particular).
With offices in Berlin, London, Milan and Shanghai, David Chipperfield is not averse to creating large luxury office and apartment blocks, but really comes into his own with culturally and historically sensitive buildings, such as the Inagawa cemetery chapel and visitor centre in Hyogo, Japan (2017). He is in mid refurbishment of Mies van der Rohe’s Neue Nationalgalerie in Berlin, which is due to reopen in 2020.
12.02.2019 - Architecture shapes behaviour is the baseline of the Danish firm 3XN: “We think that architecture can influence behaviour. That is why we are endeavouring to create spaces that stimulate interaction and induce synergies. “
Created in Aarhus (Denmark) in 1986 by Kim Herforth Nielsen, 3XN today has more than 110 architects in 4 offices throughout the world (Copenhagen, Stockholm, Sydney and New York).
Although the firm works on a global scale, it remains firmly committed to its Scandinavian roots and humanist values. This identity enables it to reinvent tradition with a clear understanding of the challenges of the 21st century. GXN, an internal research and development agency geared to the integration of new material and technologies in the firm’s projects, was created for that purpose.
For 3XN, the context is paramount. The project must be integrated in it and provide something new and something positive. Similarly, the complexity and challenges are seen as positive incentives to create a differentiating architecture.
3XN is today recognized as one of the most innovative architecture firms. It designs architecture whose main objective is to create a social bond and synergies and to improve well-being. This philosophy is reflected in all its projects such as the Sportarena in Munich, the Muziekgebouw in Amsterdam, Orestad College in Denmark, which is renowned throughout the world for its innovative architecture, or the future Fish Market in Sydney and the esplanade of the Grognon in Namur.
01.10.2018 - Set up in 1975 by Rem Koolhaas, OMA is a leading international partnership practicing architecture, urbanism, and cultural analysis. Ellen van Loon is one of the partners leading the offices in Rotterdam, New York, Beijing, Hong Kong, Doha and Dubai.
OMA’s buildings and masterplans around the world insist on intelligent forms while inventing new possibilities for content and everyday use. AMO, its sister company, is a research and design studio that works in areas beyond architecture that today have an increasing influence on architecture itself: media, politics, renewable energy, technology, publishing, fashion. AMO often works in parallel with OMA's clients to fertilize architecture with intelligence from this array of disciplines.
The main objective of any design exercise executed within the ?rm is to provide the client with new, original concepts and a practical architecture with visionary ambitions. In all projects, OMA strives to go beyond the standard solution and is consequently able to de?ne new typologies. Its strategy to tackle projects is based on two fundamental principles: research and collaboration.
Within research, OMA’s philosophy rejects any rush to architectural form. It is its proven experience that by taking adequate time to think with the clients before starting to design, the practice can ultimately accelerate the design process and provide buildings of greater quality for a given budget.
During every phase of the design process, OMA leads an extended series of intimate collaborations—brainstorm sessions, presentations and workshops—between clients, engineers, architects and other crucial participants of intellectual collaborations such as curators, sociologists, and anthropologists mobilized by AMO think tank; as well as practical collaborators such as cost estimators, construction managers, contractors, and specialty consultants.
Through these events, programmatic and engineering concepts are fully integrated in the formation of the initial design concepts, rather than being an ‘afterthought’ to aesthetic imperatives; this provides the client with the maximum built quality. By means of this approach, the knowledge of all advisors can be used to come up with an optimal design from which all criteria have been analyzed. The design is therefore a product, which is realized in close collaboration with the client.
OMA's completed recent projects include Fondazione Prada, DAC/BLOX in Copenhagen, Rothschild's London headquarters and Fondation d'Entreprise Galeries Lafayette in Paris. Earlier buildings include Casa da Música in Porto,Euralille masterplan, CCTV Headquarters in Beijing and Netherlands Embassy in Berlin (2003).
OMA-designed buildings currently under construction include Taipei Performing Arts Centre, the Axel Springer Campus and the renovation of Kaufhaus des Westens (KaDeWe) in Berlin, the RAI NHow Hotel in Amsterdam, Norra Tornen in Stockholm and Prince Plaza in Shenzhen.
04.06.2018 - In 1985 Dietmar Eberle and Carlo Baumschlager found an architectural firm in Vorarlberg, Austria. The ideas of the Vorarlberger wood craftsmen were influential in the earlier phase of the firm. Social responsibility, economics, husbanding of resources and social acceptance are cornerstones of what goes into planning. Research at the level of the building and façade type, flow as a formative moment in the method of the firm.
The firm is systematically built up on an international level in the 1990s. Projects like the headquarters for Munich Reinsurance and the Vienna airport building attract attention and recognition beyond the borders of Austria.
In addition to the start-up office in Lochau in 1999 a subsidiary is founded in Vaduz, Liechtenstein. In 2001 Vienna is added. The 21st century begins a period of rapid growth. Offices are set up in St. Gallen (2006), Zurich (2007), Hong Kong (2008), Berlin (2010), Hanoi (2011), Paris (2012), Hamburg (2013), and subsidiaries in Saigon (2015) and Shanghai (2016) are created. Along with the ongoing internationalization, Baumschlager Eberle Architekten is organized as a holding company. The firm is currently active and present in twelve locations in Europe and Asia. Architecture in each location is the result of intensive and manifold teamwork. There are 203 employees from 21 countries speaking 19 languages in the offices.
For Baumshlager Eberle, good architecture is defined by the context and a good building is always an expression of dealing with the location at hand. That becomes clear in various degrees in a selection of projects: la Maison du Savoir in Luxembourg, the Courthouse in Caen, the Imperia Sky Garden in Hanoi and the future Headquarters of BNP Paribas Fortis in Brussels.
22.01.2018 - On Monday, 22 January, Lunch with an Architect will play host to Emanuel Christ, one of the two founders of the Swiss firm Christ & Gantenbein.
The daily “Le Temps” recently ran the following headline: Does Swiss architecture exist?
A vast question… Switzerland certainly seems to be a fertile ground for architecture with household names such as Le Corbusier, Peter Zumthor, Herzog & de Meuron or Valerio Olgiati. These architects are all characterized by minimalism, total control of the materials, in particular ultrasmooth concrete, a penchant for pure lines and large structures that punctuate the landscape.
Emanuel Christ & Christoph Gantenbein are regularly cited as the standard bearers of the new generation of Swiss architects, or even the wonder boys of this new wave.
Created in 1998, the firm boasts 35 architects based in Basel. From the Vaugirard social housing in Paris to the Aquila tower in Pratteln, via the future competence centre of the chocolate maker Lindt & Sprüngli, the projects of Christ & Gantenbein are emblematic of a pure architecture that goes back to basics and turns its back on the effects of show architecture. They are also known for their expertise in museum architecture: Their most recent projects include the Art Museum in Basel and the National Museum in Zurich, both of which have won prizes. The firm is also a candidate for the Citroën Museum in Brussels. Stay tuned!
09.10.2017 - On Monday, October 9, we will be hosting Jakob Sand, Partner at BIG – Bjarke Ingels Group. BIG is a New York and Copenhagen based group of architects, designers, builders and thinkers operating within the fields of architecture, urbanism, of projects throughout Europe, North America, Asia and the Middle East.
BIG’s architecture emerges out of a careful analysis of how contemporary life constantly evolves and changes, not least due to the influence of multicultural exchange, global economic flows, and communication technologies that together require new ways of architectural and urban organization. Like a form of programmatic alchemy, BIG creates architecture by mixing conventional ingredients such as living, leisure, working, parking, and shopping; by hitting the fertile overlap between pragmatism and utopia, BIG finds the freedom to change the surface of our planet to better fit contemporary life forms.
BIG was recently distinguished with a National AIA Honor Award, Wall Street Journal’s Innovator of the Year Prize, and Architizer’s Firm of the Year Award. Recently completed projects include Via 57 West an 80,000m2 mixed-use ‘courtscraper’, the new LEGO Experience Center in Billund or the future San Pellegrino bottling factory in Italy.
08.06.2017 - On Thursday 8th June, we will be playing host to Julien De Smedt of JDS Architects, a Belgian architect with international influence. JDS Architects was set up in 2006. It employs 30 people and has offices in Copenhagen, Brussels and Shanghai.
A glance at the work of JDS Architects gives us an idea of the international nature of the agency: from the ski jump for the world championships in Oslo (rated among the Top 10 travel destinations by Lonely Planet)through to a “campus” of offices in Istanbul and including the Iceberg dwellings in Aarhus, Denmark, or the H-Gate Project in Hangzhou, China. Based in Brussels, JDS is expanding its European portfolio, which comprises, among other things, the police station in Antwerp, the Conference Centre in Charleroi and Maison Stéphane Hessel in Lille.
Regardless of scale, those projects show an approach that is enthusiastic in its ambition, professional in its process and deeply socially conscious in its conclusions. JDS Architects has received numerous honours and awards for its work, including the prestigious Maaskant Prize and a Golden Lion at the Venice Biennale.
23.01.2017 - On Monday, the 23rd of January, Lunch with an Architect will be hosting the Portuguese architect Manuel Aires Mateus. He is one of the two brothers that head up the eponymous firm Aires Mateus, which employs 30 at its Lisbon offices.
Since Alvaro Siza and Eduardo Souto de Moura, Portuguese architecture has coined its own vocabulary and developed its own syntax, recognisable by its expressive minimalism. The Aires Mateus brothers are fluent in this language. Aires Mateus is a firm whose various projects communicate the fundamental principles of their architecture, managing a certain rigour without the coldness sometimes associated with it: the purity and simplicity of the design, an overall geometry that scrupulously gives due consideration to the internal volumes and a play between solids and voids sometimes interspersed with light, artificial or natural.
2017 will be a pivotal year for Aires Mateus with the opening of the Centre of Contemporary Creation in Tours, the Faculty of Architecture in Tournai or the on-going work on the ambitious projects of the new museum hub in Lausanne and the Muslim Centre in Bordeaux.
28.09.2016 - On the 28th of September, ‘Lunch with an Architect’ has the pleasure of hosting Snøhetta, a Norwegian agency based in Oslo and New York.
Snøhetta has 180 employees of 30 different nationalities and develops projects in Europe, Asia and the United States. Some of its latest creations can be found in San Francisco (SF MOMA), Paris (new headquarters of Le Monde) and New York (September 11 Memorial).
Set up from the outset as an integrated firm of landscapers, architects and interior designers, the firm’s projects are characterised by this deliberately interdisciplinary and cross-cultural approach.
Snøhetta’s hallmark is the osmosis that it naturally creates between landscape and architecture. Snøhetta integrates these two elements into a single process of creation and designs each project as a fragment of territory, with its own geography, climate and society, rather than as an object:
"Minimalist and hyper-contextual, Snøhetta’s architecture always seeks to take a back seat to the site itself, to bring out the readability and coherence of its environment".
Snøhetta cultivates an architecture that is sensitive, meaningful, almost metaphysical, integrating the most intangible and fluctuating elements of reality: the passage of time, the weather, light, seasons, movement.
06.06.2016 - MVRDV was founded in 1991 in Rotterdam at the initiative of Winy Maas, Jacob van Rijs and Nathalie de Vries.
850 000 m2 under construction, 5000 hectares of urban planning throughout the world, a team that has gone from 60 to 120 people in one year, many prestigious awards, including more than 15 for the very emblematic Markthal in Rotterdam: this, in a nutshell, is the vertiginous progress of this Dutch firm, recognized as one of the most influential in terms of contemporary creativity.
MVRDV is developing an architectural vision for a more ambitious, more optimistic, more efficient, more ecological and more compact city. An innovative, inspired and conceptual architecture that finds its rightful place in an enthusiastic outlook for the future and assumes a role of antidote to the crisis in all sectors (retail, offices, sports, residential, major projects) and on all continents, with the same passion and a quality crowned with many prizes.
Winy Maas will take us on a worldwide tour to present various iconic projects of the firm: the Dutch pavilion at the Hanover expo, Soloda, Villa VPRO, Markthal, the Rødovre Skysvillage in Copenhagen or the Grand Paris.
…. They all attest to MVRDV’s unrelenting quests for density and diversity of functions, leading to original combinations between extremely varied elements.
03.02.2016 - XDGA is an internationally oriented Brussels based office founded by Xaveer De Geyter, practising architecture, urbanism and landscape design on different scales and levels.
During the twenty years of its existence XDGA has participated in a large number of
international competitions allowing the office to build up a portfolio illustrating its approach in architecture and urbanism. Today the office numbers 50 collaborators of 11 different
nationalities and has offices in Brussels and Paris.
XDGA projects currently under construction include the subway station and public square Place Rogier in Brussels, the new headquarters for the province of Antwerp, a care centre for the elderly in Antwerp, a housing complex in Boulogne-Billancourt (Paris), the regeneration of the entrepot Mac Donald in Paris, and the master plan Paris-Saclay.
XDGA internationally rewarded projects include amongst others, the five housing towers in Breda (Mies Van de Rohe nomination), the Îlot Saint Maurice urban plan in Lille (Prix de l’urbanisme de France), the Elishout Kitchen tower in Brussels (BIGMAT AWARD, Grand International Prize).
The office was also rewarded with the 2013 Belgian Award for Architecture in the category public buildings and Xaveer De Geyter was awarded the Flemish biennial Cultural Award for Architecture 2014. Three travelling solo exhibitions on the work of XDGA have been on view and are accompanied with a publication: 12 Projects, 2001, After-Sprawl, 2002 and since 2013, XDGA_160_Expo.
Recent first placed competitions include the design of the waterfront in Vlora (Albania), the design for the Schuman Square in Brussels and a school building in Ghent.
21.09.2015 - Born in 1954 in Yokohama (Japan), Kengo Kuma is one of the most influential Japanese architects.
His architecture is a form of poetry consisting of light, transparency and dialogue of materials.
He has won numerous international prizes. His works can be found in Japan, the United States and Europe. His architecture is geared to striking a balance with the environment under all circumstances so that each of his new structures can find its natural place in the environment as if it had always been there. The simplicity of the architectural gesture and an extensive use of natural materials draw inspiration from Japanese traditional architecture.
His most recent works in Europe include the Cité de la Musique [City of Music] in Besançon (2012), the Fond Régional d’Art Contemporain (FRAC) [Regional Collection of Contemporary Art] in Marseille (2013), the Conservatoire de Musique [Music Conservatory] in Aix-en-Provence (2013) and the athletic and educational centre of the Entrepot Macdonald [MacDonald Warehouse] in Paris (2014)
By way of conclusion, projects currently underway include the new Victoria & Albert Museum building in Dundee, Scotland, the “Under One Roof” building for the Ecole Polytechnique de Lausanne (EPFL) [Lausanne Polytechnic School] , and the Green Innovation Factory in Trent, which consists of turning a 50,000 m² factor into a real laboratory for the promotion of sustainable construction. Finally, we should mention that Kengo Kuma was chosen to design the new, emblematic Saint Denis Pleyel train station in Paris, which will be a single connection hub for 4 lines of the Grand Paris Express.
Kengo Kuma is concurrently working on many projects in Japan, China, Taiwan and the United States.

Joost Moolhuijzen / RPBW
10.09.2025

EFFEKT
02.04.2025

Umberto Napolitano / LAN
29.01.2025

Roger Diener/Diener & Diener
04.10.2024

Dominique Perrault
31.05.2024
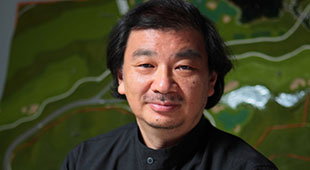
Shigeru Ban
27.03.2024

Francine Houben/Mecanoo
15.12.2023
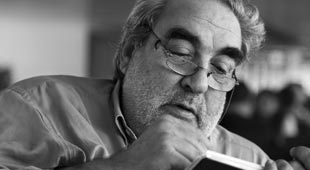
Eduardo Souto de Moura
10.10.2023
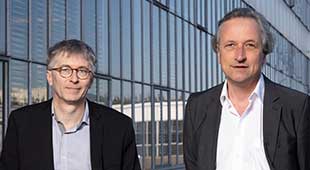
André Kempe / Kempe Thill
19.06.2023
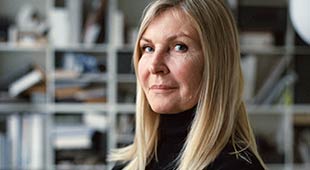
Dorte Mandrup
07.03.2023
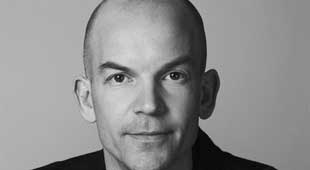
Bolle Tham/Tham Videgård
13.12.2022
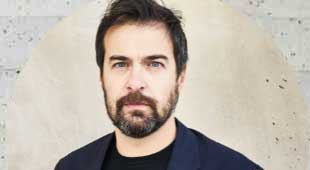
Fabrizio Barozzi/Barozzi Veiga
18.10.2022
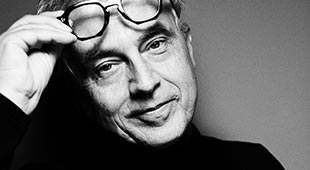
Stefano Boeri
03.05.2022
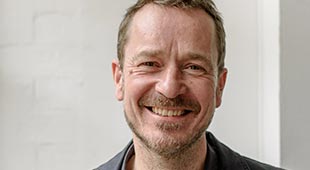
Stephen Bates/Sergison Bates
30.03.2022
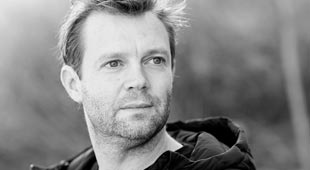
Bas Smets
04.10.2021
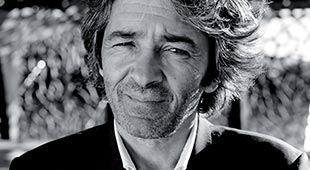
Rudy Ricciotti
17.06.2021
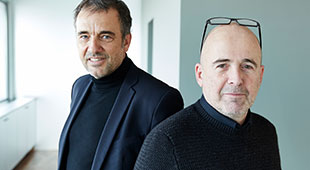
POLO Architects
14.09.2020
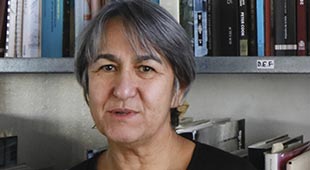
Anne Lacaton/Lacaton & Vassal
22.01.2020
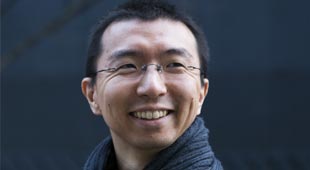
Sou Fujimoto
02.10.2019
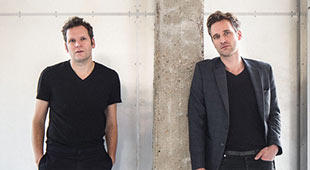
OFFICE - Kersten Geers & David Van Severen
04.06.2019
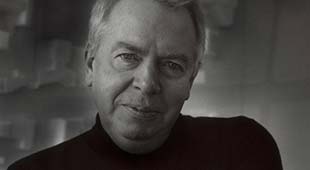
David Chipperfield
02.04.2019
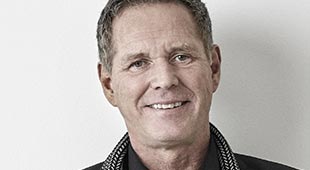
Kim Herforth Nielsen/3XN
12.02.2019
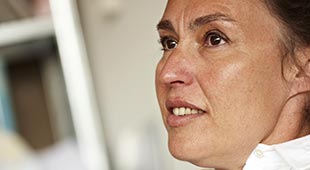
Ellen van Loon/OMA
01.10.2018
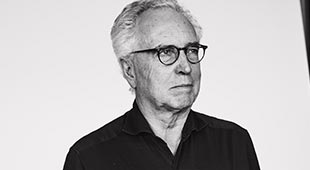
Dietmar Eberle /Baumschlager Eberle
04.06.2018
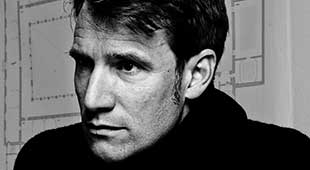
Emanuel Christ/Christ & Gantenbein
22.01.2018
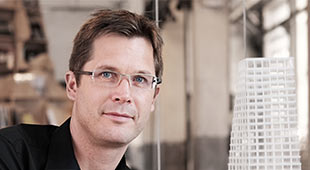
Jakob Sand/BIG
09.10.2017
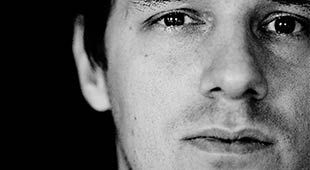
Julien De Smedt/JDS Architects
08.06.2017
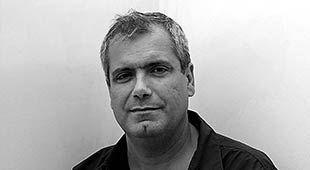
Manuel Aires Mateus
23.01.2017
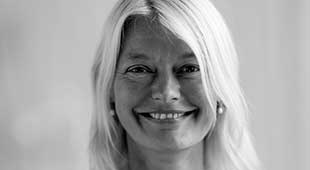
Snøhetta/Jenny Osuldsen
28.09.2016
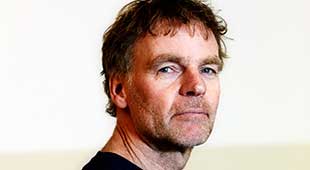
Winy Maas/MVRDV
06.06.2016
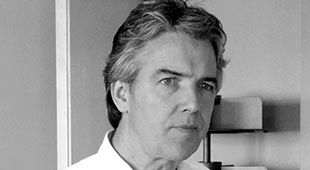
Xaveer De Geyter/XDGA
03.02.2016
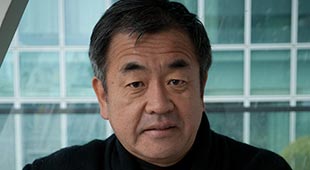
Kengo Kuma
21.09.2015
Lunch with an Architect is intended as a forum for reflection and discussion to improve the quality of architecture in Brussels.
Through 3 meetings a year, Lunch with an Architect, in cooperation with Flagey, provides the real estate world with a window on the major contemporary events in the world of architecture, the more specifically Belgian issues, and the emblematic projects under way.
| Friday 14 November 2025 | from 12:00 to 2:00 PM | Flagey Place Ste Croix, 1050 Brussels |
|
| Kees Kaan/ Kaan Architecten |
108€* | ||
Registration
A certificate of attendance will be issued upon request.
Lunch with an Architect is a private initiative made possible by the involvement of committed partners who want to improve the quality of architecture in our cities..
In collaboration with
With the support of
Cancellation: A cancellation will be taken into account if notified in writing at the latest three working days before the seminar. After that deadline, the registration fee shall remain payable.
Lunch with an Architect is an initiative of Forum Press + Communication.
All conferences are held at Flagey. For more information:
| Kathleen Iweins ki@forum-communication.be 0475554961 |
Nathalie Zalcman ns@forum-communication.be 0475797701 |
To be informed of our next Lunchs, subscribe to our newsletter :
After entering your email address, you will receive a validation email in which you must confirm your registration.